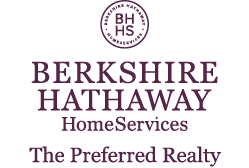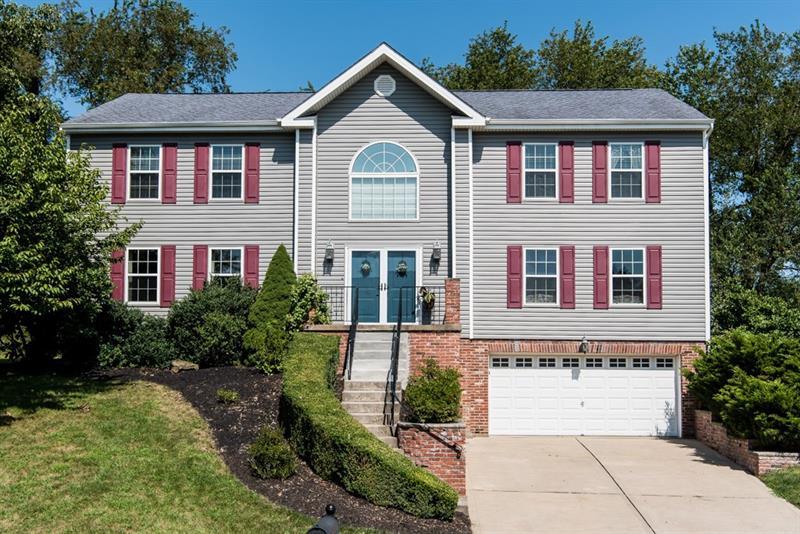208 Jaclyn Dr
Cranberry Twp, PA 16066
208 Jaclyn Dr Cranberry Township, PA 16066
208 Jaclyn Dr
Cranberry Twp, PA 16066
$347,077
Property Description
This incredibly spacious home has room for everyone! Greet guests in the welcoming two-story entry with new, luxury, vinyl plank flooring that flows throughout the living/dining and kitchen areas. Enjoy the spacious, eat-in kitchen with a large center island, new countertops, stainless steel appliances, a planning desk, and two pantry closets. The kitchen opens to the family room that features a gas fireplace and access to the private patio. A convenient first-floor laundry completes the main level. The second level features an oversized master bedroom with plenty of space to unwind after a busy day. Destress in the master bath with a large soaking tub. Additional features include two walk-in closets and a separate shower area. The second level also has new carpeting, a large loft space, three well-sized bedrooms, and another full bath. Enjoy the full finished lower level with a kitchenette area and lots of storage. Other updates include newer vinyl siding and new updated paint in most of this home including the lower level. The Spring Meadows neighborhood is in an extremely convenient location close to shopping and Interstate-79.
- Township Cranberry Twp
- MLS ID 1411060
- School Seneca Valley
- Property type: Residential
- Bedrooms 4
- Bathrooms 3 Full / 1 Half
- Status
- Estimated Taxes $5,847
Additional Information
-
Rooms
Living Room: Main Level (21x16)
Dining Room: Main Level (16x12)
Kitchen: Main Level (20x16)
Entry: Main Level (10x10)
Family Room: Main Level (21x13)
Den: Main Level (16x16)
Additional Room: Upper Level (18x11)
Game Room: Lower Level (28x20)
Bedrooms
Master Bedroom: Upper Level (21x16)
Bedroom 2: Upper Level (14x11)
Bedroom 3: Upper Level (15x10)
Bedroom 4: Upper Level (13x10)
-
Heating
GAS
Cooling
CEN
ELE
Utilities
Sewer: PUB
Water: PUB
Parking
INTGRG
Spaces: 2
Roofing
COMP
-
Amenities
AD
CO
DW
DS
ES
KI
MO
RF
SC
WW
Approximate Lot Size
0.256 apprx Lot
Last updated: 11/23/2019 4:31:32 PM







