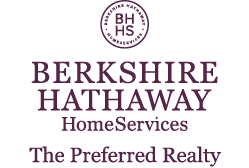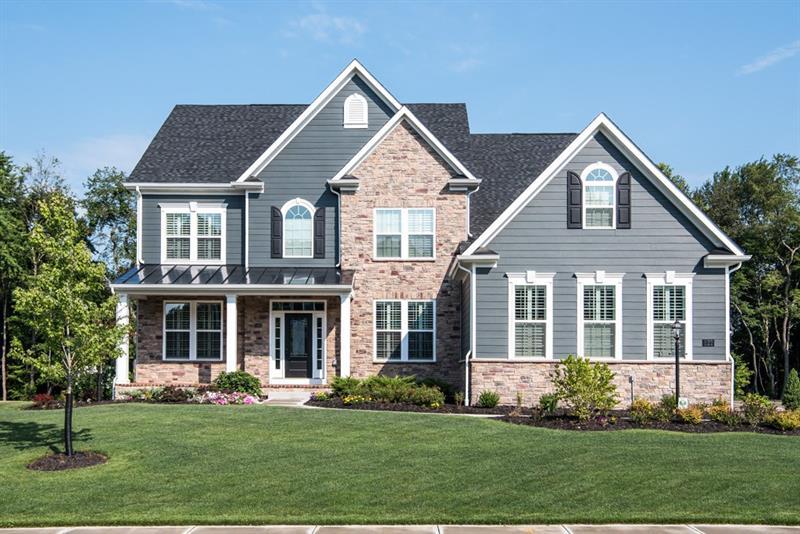622 Tullamore Trl
Pine Twp, PA 16046
622 Tullamore Trl Mars, PA 16046
622 Tullamore Trl
Pine Twp, PA 16046
$844,000
Property Description
A fabulous 1-year-old home loaded with custom features that will not disappoint! It offers a stunning gourmet kitchen with an oversized island, gleaming granite, stainless steel appliances, and upgraded cabinetry flowing into a sun-drenched breakfast area with views of a wooded backdrop. The two-story family room has a coffered ceiling, a floor-to-ceiling stone fireplace, and hardwood flooring that expanses much of the first floor. A private office with custom bookcases, a formal dining room, a first-floor junior suite with a tiled shower, laundry and mudroom complete the first level. The upper level features a second-floor balcony and an incredible master bedroom oasis with a coffee/cocktail center, an oversized shower with 2 rain shower heads, separate granite-topped vanities and a walk-in closet you could only dream of! The other well-sized bedrooms include a second junior suite with a full bath, and Jack 'n' Jill suite. The walk-out lower level is an entertainers delight with a full bar, theatre room, and a full bath. Don't miss the private backyard with a custom fire pit at the edge of the woods.
- Township Pine Twp
- MLS ID 1410885
- School Pine-Richland
- Property type: Residential
- Bedrooms 5
- Bathrooms 5 Full / 1 Half
- Status
- Estimated Taxes $16,943
Additional Information
-
Rooms
Dining Room: Main Level (16x12)
Kitchen: Main Level (18x18)
Entry: Main Level (14x10)
Family Room: Main Level (21x19)
Den: Main Level (12x12)
Additional Room: Main Level (16x11)
Game Room: Lower Level (52x21)
Laundry Room: Main Level (9x6)
Bedrooms
Master Bedroom: Upper Level (28x16)
Bedroom 2: Upper Level (13x12)
Bedroom 3: Upper Level (16x12)
Bedroom 4: Upper Level (17x14)
Bedroom 5: Main Level (15x12)
-
Heating
GAS
Cooling
CEN
Utilities
Sewer: PUB
Water: PUB
Parking
ATTGRG
Spaces: 3
Roofing
COMP
-
Amenities
AD
DW
DS
GS
PA
RF
SC
WW
WD
WB
WT
Approximate Lot Size
0.6026 apprx Lot
Last updated: 03/20/2020 10:58:29 AM







