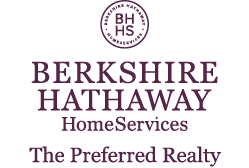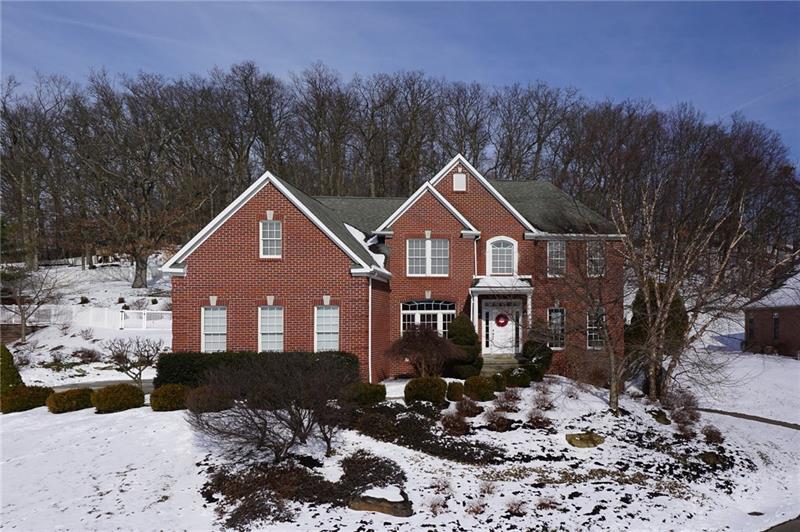108 Oakview Drive
Cranberry Twp, PA 16066
108 Oakview Drive Cranberry Township, PA 16066
108 Oakview Drive
Cranberry Twp, PA 16066
$639,900
Property Description
Perched on a beautiful homesite in Oakview estates sits this custom brick home with 4 bedrooms, 4.5 baths, an amazing chef’s kitchen with morning room, oversized rooms throughout, a finished walk-out lower level, and so much more! Enter the luminous entry featuring 9-foot ceilings and glistening hardwood flooring. The beautifully crafted den with French doors highlighted by shelves, a desk, crown molding, judges paneling and a striking palladium window overlooking the front of the homesite is located off of the foyer. The elegant living room with neutral paint and new plush carpeting is also accessible from the foyer. Step through cased doorways to the exceptional dining room boasting soft tones, a tray ceiling, wainscoting and a large window overlooking the flagstone patio. Conveniently situated on the main level is the well-lit laundry room with a California Closet system. The gourmet kitchen is sure to impress offering abundant cabinetry, a built-in wine-rack, showcase cabinets, endless countertops, a large granite island, stainless steel appliances including a double wall oven, stylish lighting, and a striking sunroom with a wall of windows flooding the home with natural light and access to the patio. Entertain in the family room with a vaulted ceiling, Bose surround-sound, neutral paint, vivid windows with transoms, custom shelves, a fireplace, and second staircase leading to the spacious second level with new carpeting. Retreat to the amazing owner’s suite highlighted with an elegant tray ceiling, an enormous walk-in closet with a California Closet system and a spa-like bath with a dual sink vanity. After a long day, enjoy a soak in the corner jet tub or relax by the fire with your favorite book in the sitting area of the owner’s suite. Two roomy guest bedrooms boast abundant sunlight, ceiling fans, custom closets, and share a Jack and Jill bathroom with a separate water closet. The third guest bedroom is a junior suite with a private bath, a walk-in closet, and modern paint. The finished lower level continues to impress with space for everyone. Entertaining is a delight with the open layout, a second family room with built-in entertainment center, eye-catching wood trim, a billiard area, a dance studio area, full bath, exercise room, and a custom wet bar! Enjoy the mature tree lined backdrop on the flagstone patio with a built-in fire pit and an outdoor kitchen. Step out to the large lush yard with plenty of space for your recreational needs.
- Township Cranberry Twp
- MLS ID 1378536
- School Seneca Valley
- Property type: Residential
- Bedrooms 4
- Bathrooms 4 Full / 1 Half
- Status
- Estimated Taxes $8,284
Additional Information
-
Rooms
Bedrooms
-
Heating
GAS
FA
Cooling
CEN
Utilities
Sewer: PUB
Water: PUB
Parking
ATTGRG
Spaces: 3
Roofing
ASPHALT
-
Amenities
AD
DW
DS
GC
JT
KI
MO
MP
PA
SC
WW
WB
Approximate Lot Size
209x173x129x16x78 apprx Lot
Last updated: 04/26/2019 5:09:27 PM







